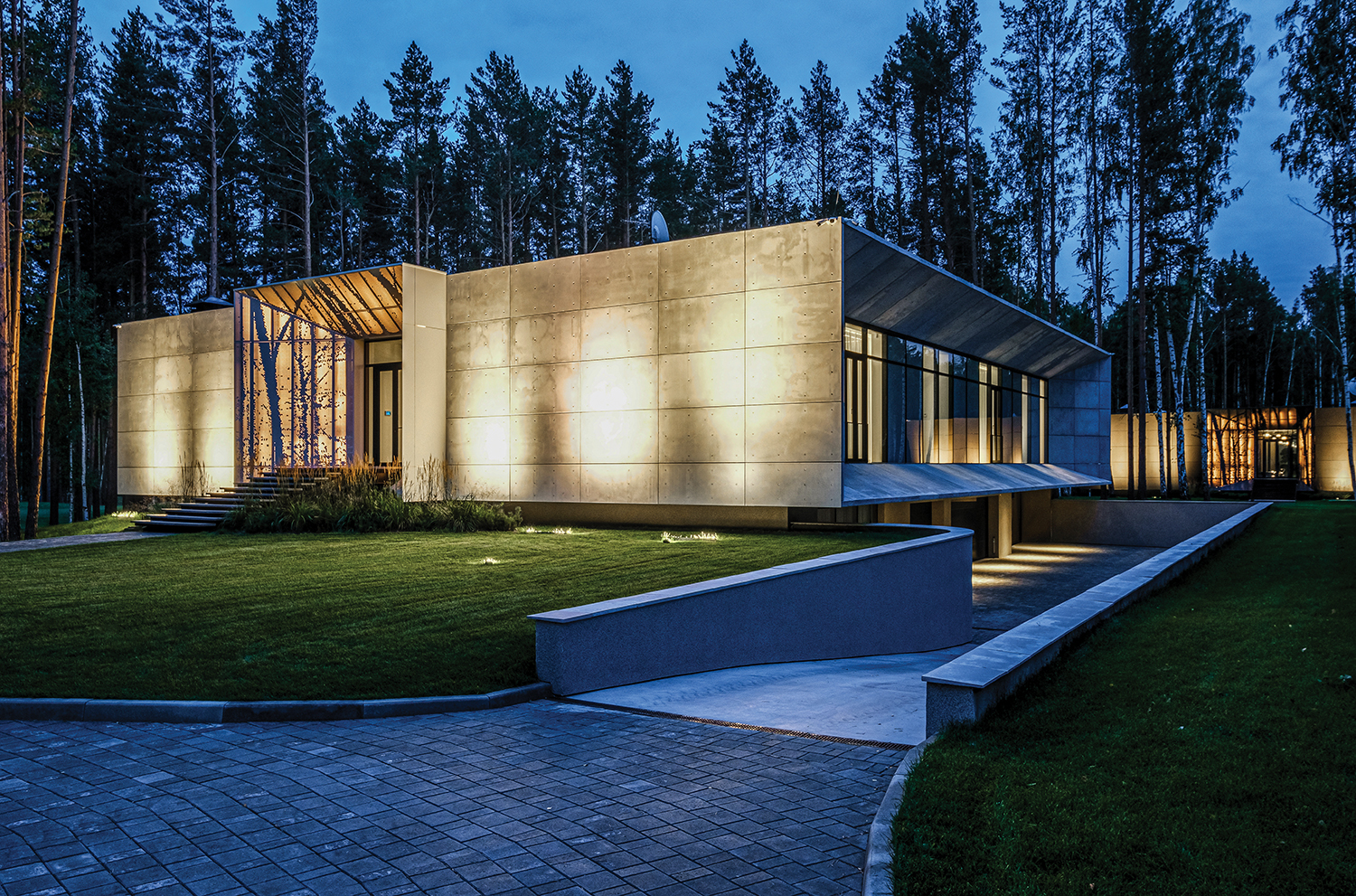
Open AD is an architecture and design studio with a rebellious streak. Our key belief is that the best results lie outside the box, beyond definitions, standards and expectations. We're happiest when challenged with projects, which demand advanced skill and experience, and allow us to flex our creative muscles. Anything that keeps us experimenting and evolving. Open AD is an openminded architecture and design studio based in Riga, but working worldwide with projects in Barcelona, Berlin, London, Moscow and counting. To us, architecture is far more than a utilitarian service. We work with both private and commercial clients.


OPEN AD는 '최고의 결과는 정의, 기준, 기대를 뛰어넘는 틀 밖에 있다'라는 핵심 신념을 기반으로 반항적인 성향을 가진 건축 및 디자인 스튜디오다. OPEN AD는 그들만의 수준 높은 기술과 다양한 경험을 바탕으로 창의력을 발휘할 수 있는 프로젝트를 완성시키며 정진해왔다. 열린 사고로 자유롭게 창작하는 그들의 신념처럼 실험하고 발전하는 모든 것들에 흥미를 느끼고 끊임없이 도전한다. OPEN AD가 위치한 Riga 뿐만 아니라 바르셀로나, 베를린, 런던, 모스크바 등 여러 지역에서 그 영향력을 넓혀가고 있다.







On the eastern side of the Urals nature makes herself felt, seen and heard at all times of the year. Ivanka Concrete panels, perforated metal and reflective glass complete the facade. The details continue the patterns visible in the surrounding landscape. Perforations in the metal resemble trees. And the pines and birches reflecting in the windows look just like the real thing. Since the homes sit within the grounds of a golf course, people walk past. These features perform well visually, as well as afford privacy to residents, so that they can see the landscape, but passers-by can't see inside. The overhangs and screens also protect from the glare of the sun.




우랄 산맥 동쪽에 위치한 지리적 특성 덕분에 YEK VILLAS에서는 일년 사계절 내내 자연을 느끼고, 보고, 들을 수 있다. 그 속에서 내 자신을 돌아볼 수 있는 좋은 기회가 되어준다. IVANKA 콘크리트 패널, 천공 금속, 반사 유리로 완성된 전면 파사드 디테일은 주변 풍경과 빌라를 하나로 이어줄 뿐만 아니라 기능적인 역할도 수행한다. YEK VILLAS의 전면 반사 유리는 골프장 이용객들로부터 사용자의 프라이버시를 보호하기 위해 특별한 코팅처리가 되어있어, 실내에서는 외부를 바라볼 수 있지만 실외에서는 내부를 들여다볼 수 없게 설계됐다. 또한 건물 외벽의 돌출부와 차광막은 실내에 그늘을 드리워 태양의 눈부심으로부터 사용자를 보호한다.




An enclosed courtyard at the heart of the villa gives residents their very own, private outdoor area, as well as floods the home in natural light. A gallery encircles the courtyard. Living quarters are spaced around it. The lines between the home's interior and external landscape are blurred. Tucked below ground are a private spa, garage and technical rooms. Below ground – a private spa, garage and maintenance rooms. The floor plan is designed to make the most of the natural surroundings, while maintaining residents' privacy. The landscape performs like a live painting to complement the interior of this home near Yekaterinburg.


빌라 중심부에 있는 안뜰은 자연광을 집안으로 들여, 지상층의 공간을 따뜻함으로 가득 채운다. 계단을 따라 한 층 아래로 내려가면 지하공간에는 차고를 비롯한 개인 공간이 나뉘어져 있다. 프라이빗한 스파 공간은 거주자들이 언제든지 스파와 수영 등의 취미생활을 즐길 수 있으며, 이동 동선에 맞게 구성된 공간은 편리성까지 더했다. YEK VILLAS는 주변 자연환경을 최대한 활용하여 숲 속에서 주민들이 자연을 느끼면서도 최대한 안락하게 사용할 수 있는 공간이 되길 바랐다.



PROJECT NAME: YEK Villas
DESIGN: Zane Tetere – Sulce, Girts Kula, Kristaps Sulcs, Helmuts Nezborts,
Jelena Ozolina-Jelisejeva, Dins Vecans, Zane Legzdina(OPEN AD)
PROJECT AND CONSTRUCTION MANAGEMENT: Estaim.com
LOCATION: Ural region, Russia
AREA: Basement: 354m2, Ground floor: 558m2. Total: 912m2
COMPLETED: 2021
PHOTOGRAPHER: Maxim Kanakin











0개의 댓글
댓글 정렬